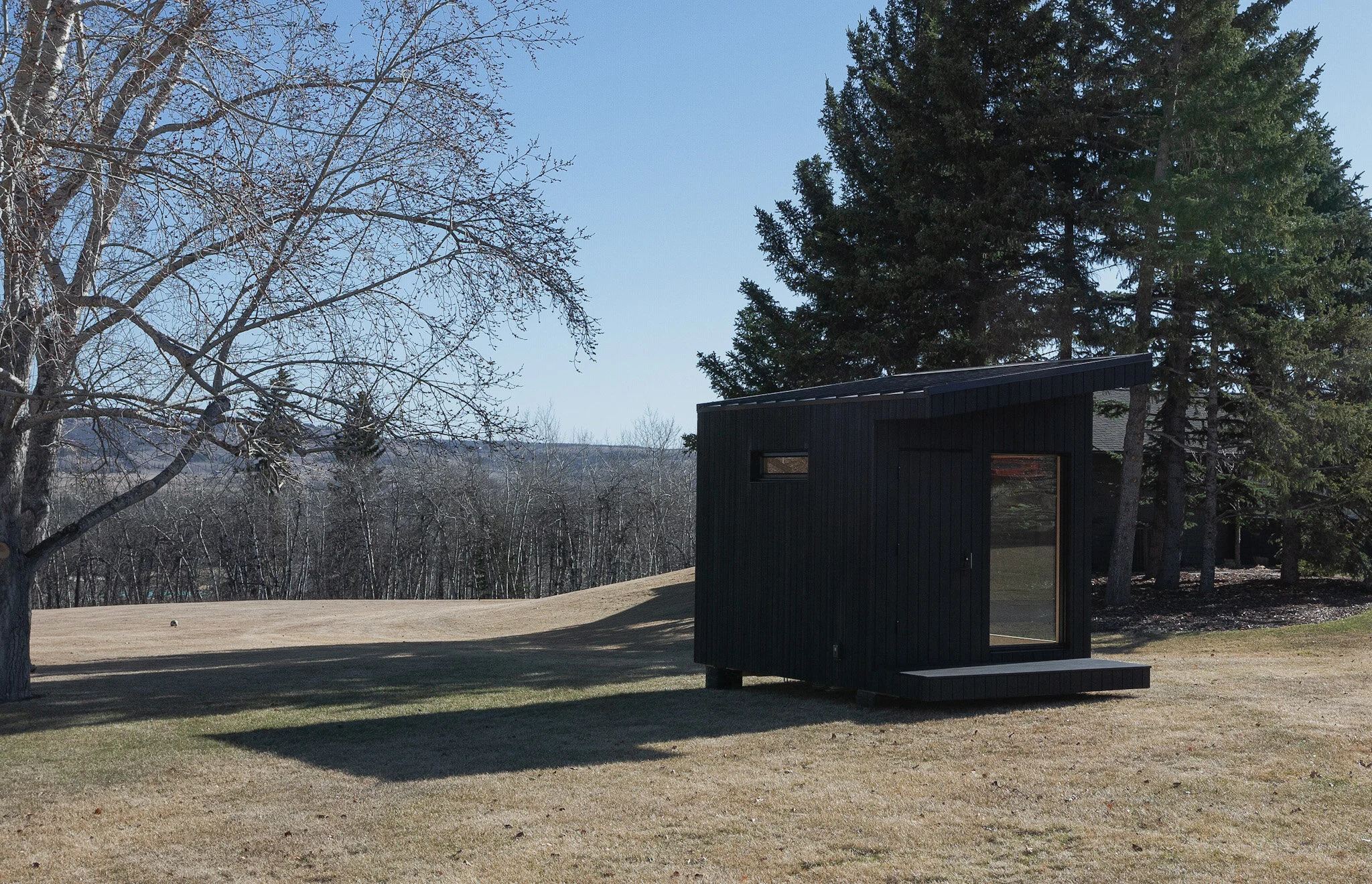
FAQs.
-
Form 001 is 106 sq ft (just under 10m2) plus a 27 sq ft attached deck. The overall dimensions are 8’ 6” x 15’ 7”.
We can provide solutions for spaces up to 300 sq ft, please contact us for a project enquiry.
-
Engineered and constructed to exceed the International Building Code, and withstand the rigours of transport and relocation. Prefabricated in our Calgary facility, the build process takes 10-12 weeks from order.
-
Insulated with closed cell foam beyond the standards of new build homes. Infrared heater and Mysa smart thermostat come as standard, with additional option for wiring of A/C.
-
Form 001 is designed so that it does not require a building permit in most municipalities, however if permits are required, we can help with that.
-
Helical screwpiles are our preferred foundation type. They are quick to install, affordable, and leave no lasting damage to the environment.
-
Form 001 requires a dedicated 40 amp breaker, this can be on your main panel or a sub panel. We can complete the necessary work for you, or provide detailed instructions to a qualified electrician of your choice.
-
We deliver in Canada and North America. Cost is dependent on location, and we can provide a more tailored price with detail.
-


